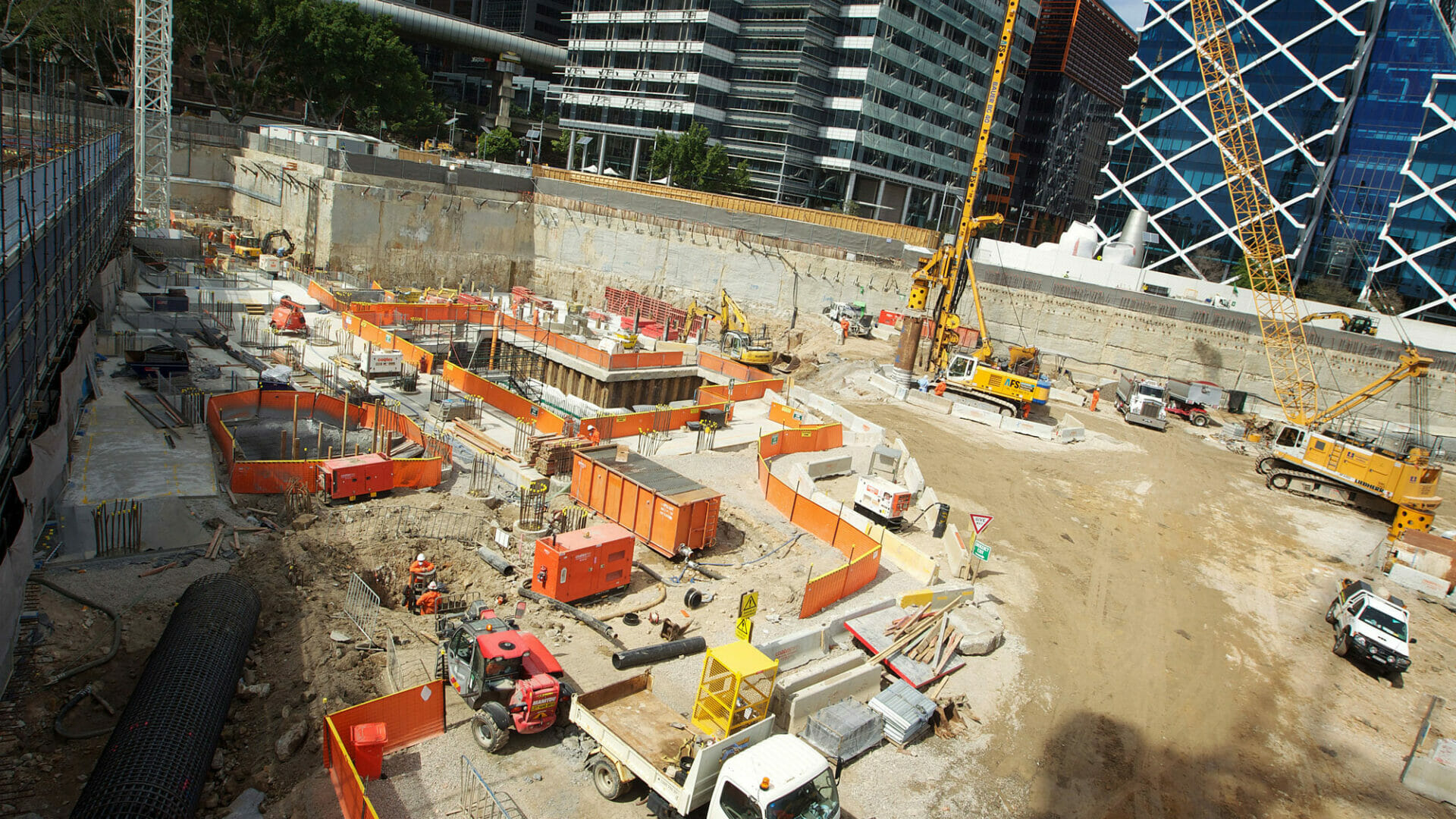
Providing geotechnical and design advisory services to deliver a 770 metre long perimeter diaphragm wall for the basement at Barangaroo South
Barangaroo South is a major mixed use development located on Sydney’s CBD waterfront. The development comprises three high-rise commercial towers sharing a common two-level basement to be retained around its perimeter by a 770 metre long cut-off wall.
Our teams designed a diaphragm wall socketed 0.5 metres into the Sydney sandstone and temporarily supported by a single row of ground anchors and propped by the basement floor slabs in the long term. The diaphragm wall was designed using the commercially available finite element program PLAXIS to assess structural actions and deflections and associated ground movements as well as loads in the ground anchors and floor slabs.
A number of challenges had to be overcome during the design and construction of the diaphragm wall including difficulties associated with old harbour walls and buried wharf structures, steeply dipping rock levels and buried cliff lines, future-proofing for the proposed Sydney Metro tunnels, the close proximity of existing building basements, as well as complex bulk excavation staging.
Results and Benefits
The collaborative approach adopted by the design team at Tetra Tech Coffey and construction teams at Menard Bachy resulted in meeting a very tight delivery program for the diaphragm wall while overcoming significant in-ground challenges.
Client name: Menard Bachy
Location: Sydney, NSW, Australia
Duration: 2014 – 2016
Services provided: Specialist geotechnical services